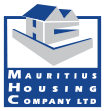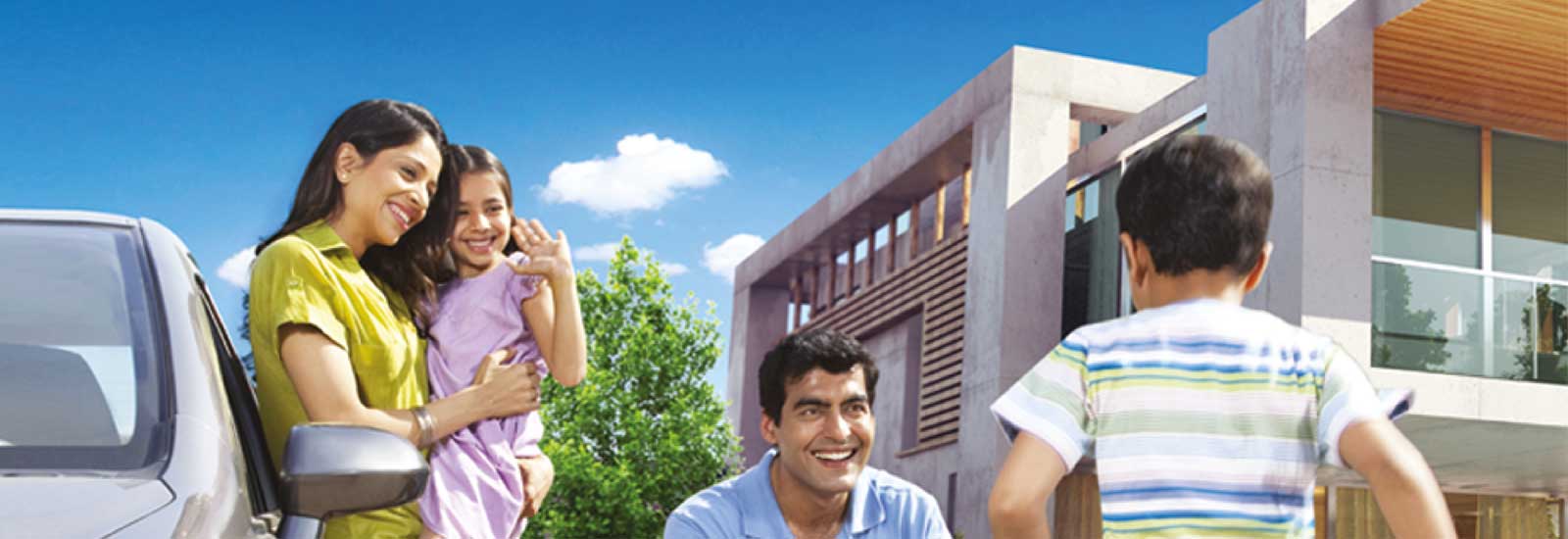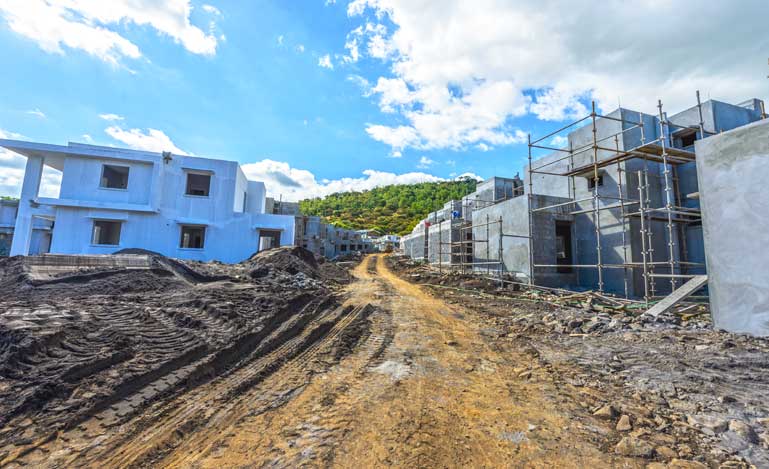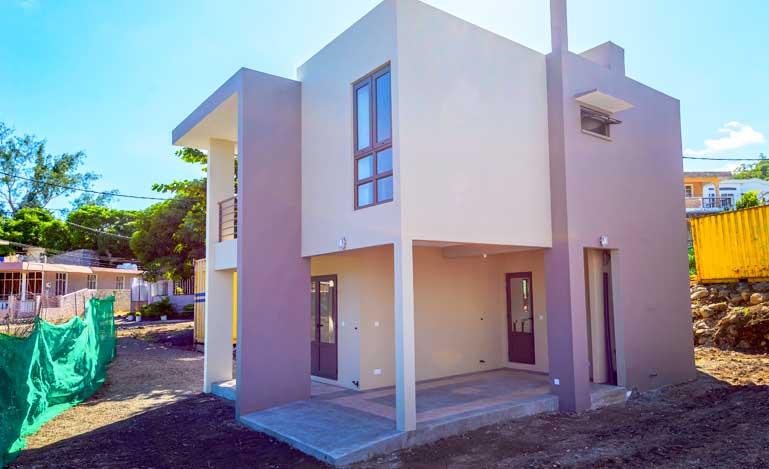Proposed Construction:
119 housing units made up of the following:
| Individual Houses | 48 | Rs3.7 - 4.4M |
| Semi-detached Houses: | 50 | Rs2.5M |
| Apartments: | 18 (3 blocks) | Rs2.6M |
| Penthouse | 3 | Rs3.8M |
General Specifications/Finishes
| Walls: | 200 and 150mm thick concrete block-walls rendered with one coat of paint |
| Floor: | Plain concrete finish |
| Ceiling: | Rendered with one coat of paint |
| Openings: | Powder coated aluminum frame with 6mm clear glazing |
| External Balustrade: | Galvanized metal |
| Electrical Installation: | Conceal conduits and wirings with sockets, switches, light points, WiFi and telephone cabling and provision for installation of air conditioning units by Client |
| C.E.B. and C.W.A.: | C.E.B. and C.W.A meters for apartments/Penthouse will be situated under the common staircase |
| Water Reticulation: | Provision for cold and hot water supply |
| Plumbing: | Sanitaryware and Water tank/pump to be provided and installed by Client. A 4000 liters water tank will be provided to each Apartment block |
| Waste water: | All connections to main sewer line |
| Communal Waste: | Enclosed communal household waste area for Apartments/Penthouse and Semi-detached houses |
| Circulation: | 5 and 6m wide roads with 1.5m wide footpath |
| Esplanade and Children’s’ Playground: | Common open spaces to be maintained by the Syndic |
| Lighting and electrical poles: | Road lighting and overhead electrical cables around the Domaine |
| Landscaping/garden: | Buxus to be planted in-between the Individual Houses for demarcation and privacy. All Individual Houses will have its own private garden space in front and at the rear. Semi-detached houses will have access to an un-fenced garden space. Green spaces have been demarcated for planting of various trees and flower beds to be maintained by the Syndic |
Individual houses have the possibility for an extension of 13m2 at first floor.
| Type of unit | Area (M2) | Details |
| Individual Houses | 150 |
Ground floor: living, dining, kitchen, toilet, carport, staircase & terrace First floor: 3 bedrooms, bathroom, balcony & possibility for extension |
| Semi-detached Houses | 114 |
Ground floor: living, dining, kitchen, toilet, 1 bedroom, staircase, porch & external laundry/kitchen First floor: 2 bedrooms, study & bathroom |
| Apartments | 115 | Living, dining, kitchen, toilet, 2 bedrooms, 1 master bedroom with en-suite, balcony & drying balcony |
| Penthouse | 246 | Living, dining, kitchen, tv room, toilet, bathroom, 2 master bedrooms with en-suite & balconies |







